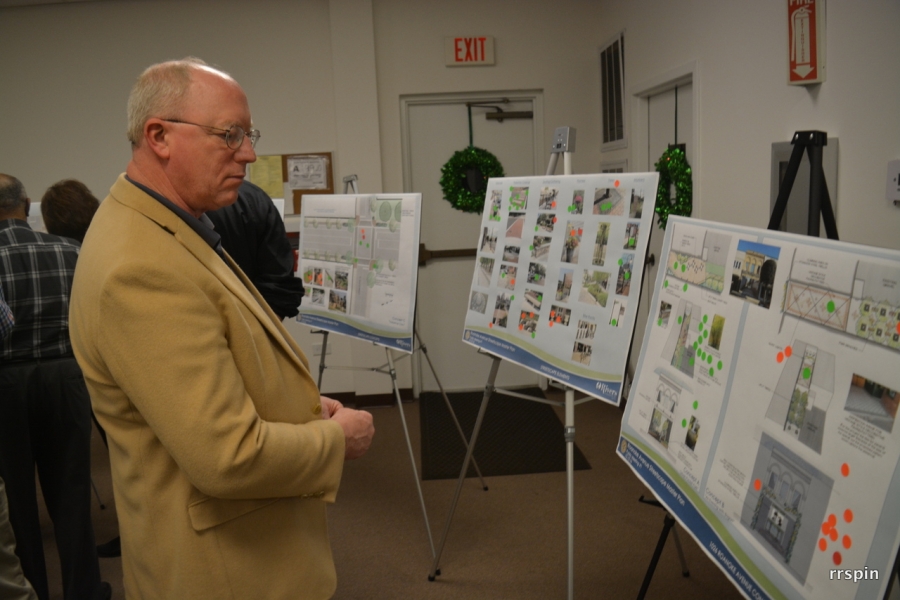-
 Click to open image!
Click to open image!
Click to open image!
Click to open image!
-
 Click to open image!
Click to open image!
Click to open image!
Click to open image!
-
 Click to open image!
Click to open image!
Click to open image!
Click to open image!
-
 Click to open image!
Click to open image!
Click to open image!
Click to open image!
-
 Click to open image!
Click to open image!
Click to open image!
Click to open image!
-
 Click to open image!
Click to open image!
Click to open image!
Click to open image!
https://www.rrspin.com/archives/item/13810-avenue-streetscape-concepts-unveiled.html#sigProIdfd13625cad
The public had the opportunity to give feedback on the plans prepared by Rivers & Associates and they will be on display this week at the planning and development department at city hall on Roanoke Avenue.
The streetscape plans, which encompass uptown and downtown, were based on the most prominent features of the city as well as its history, the planners said. One concept focuses on features associated with the river, another incorporates the Tudor style of architecture seen throughout Roanoke Rapids while the third incorporates a more industrial look associated with the former textile mills.
(What’s next: Refine concepts based on input; schedule second public meeting; create a streetscape master plan to present to city council)
The conceptual plans for 1026 Roanoke Avenue include one where it is designed more as a pocket park while the other is designed to give the city an outlet for showing movies. Both plans allow the space to be used as a small park, said Mark Garner, vice president of Rivers.
“It’s a beautiful town,” said Sharon Rhue, a landscape architect with the firm. “There’s so much to inspire designers, the high school, the various materials used in buildings, the historic residential sections.”
As well as the historic character of the city, Rhue also noted its proximity to the river. A gateway conceptual plan showed ways the entry ways to the avenue from Julian R. Allsbrook Highway could be dressed up.
Concept A — A river runs through it — envisions an avenue with curb extensions and plants similar to those found around the river.
Concept B — Tudor style — is a more ornate style, Rhue said, while Concept C — Industrial chic — draws inspiration from the city’s textile past. It can be seen in the town of Saxapahaw, which has based its economic revitalization on its textile history.
The 1026 space, Rhue said, “Is really an excellent project. It’s really a beautiful addition.”
Concept A presents the space as a pocket park, with picnic tables, a parking space for a food truck and a fountain.
Concept B — An evening with Bogart — presents the space as one where movies can possibly be shown. “It’s a wide open space for any kind of event,” Rhue said.
Public Works Director Larry Chalker said after the presentation, “A lot of it has got a warm hometown feel. All the concepts could be adjusted to fit in the blocks.”
Chalker said there are some things his department could do for the concepts, “Like finding stuff from the one of the old mills. I think a mix of concepts could work.”
For Marty Jones, whose wife, Joy, has opened a dress shop on the avenue, the stonework pleased him. “Anything for improvement and trying to get more businesses.”
His wife redid the former bicycle shop in the industrial motif. While he said he liked the stonework, the aim is, “We want to be bring the old feel back to the avenue.”
Councilman Wayne Smith, who attended the meeting, said, “I think it needs to be left up to Main Street Roanoke Rapids and the citizens.”
City Manager Joseph Scherer said he planned to see whether there were state Department of Transportation grant funds available to assist in the work should one or a mix of the concept plans be adopted.
“I’m really happy with the different concepts,” said Main Street Development Director Christina Caudle. “I like the enhanced pedestrian crosswalks.”
Caudle said Main Street has reserved $25,000 to be put into 1026. Phase 1 improvements of the 1026 project would mean an immediate useable space, she said.








