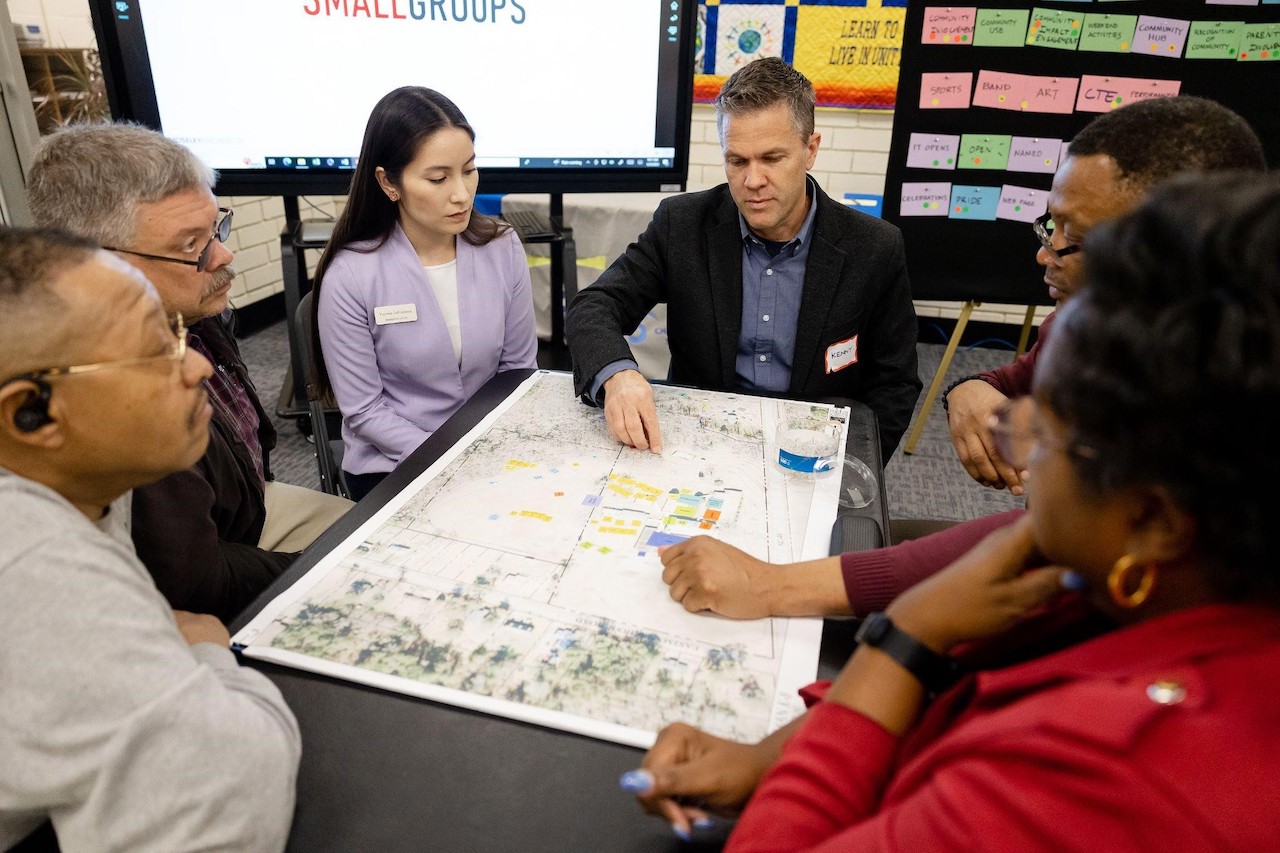A series of community meetings are set in May as progress in the design-build phase of the new Eastman school continues.
The first community meeting will be held on May 18 at Pittman Elementary Leadership Academy from 6 p.m. to 7 p.m.
The second meeting will be held on May 25 at Hollister Elementary Leadership Academy from 6 p.m. to 7p.m.
“We are excited to receive feedback from the community on our progress as a committee,” said Halifax County Schools Superintendent Eric Cunningham. “Our goal is to develop a school that will serve its community and last for future generations.”
-
 Click to open image!
Click to open image!
Click to open image!
Click to open image!
-
 Click to open image!
Click to open image!
Click to open image!
Click to open image!
-
 Click to open image!
Click to open image!
Click to open image!
Click to open image!
-
 Click to open image!
Click to open image!
Click to open image!
Click to open image!
-
 Click to open image!
Click to open image!
Click to open image!
Click to open image!
https://www.rrspin.com/news/7184-community-meetings-set-as-progress-on-eastman-school-continues.html#sigProId5019cf2efd
The progress of the new school can be tracked at this link
The school system said the design-build committee is seeing progress with the new school. Thus far, the committee has held four meetings to develop the design of the new school, with more to come.
The committee met twice in January. The purpose was to gather with the Halifax County Schools’ Design-Build Committee and host a two-day design workshop to learn about their goals, determine the priorities of program adjacencies, and discover commonalities of importance related to the project and the site.
Day one consisted of idea mining and small group breakouts to space plan different concepts. Day two was a recap and presentation by the Moseley Architects team proposing design options based on feedback from the day one exercise.
On March 6 the design-build committee met again with Moseley Architects.
Moseley presented six designs formulated from the options the committee's small groups created.
The common themes that all six options had were: two stories, learning stairs, outdoor learning, separation of community areas and academic wings, grouped grade levels, administration, main entry facing Highway 48, gymnasium, auditorium, dining, and a media center central to academic wings.








